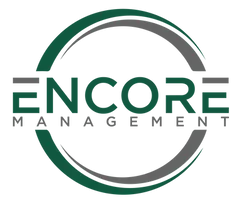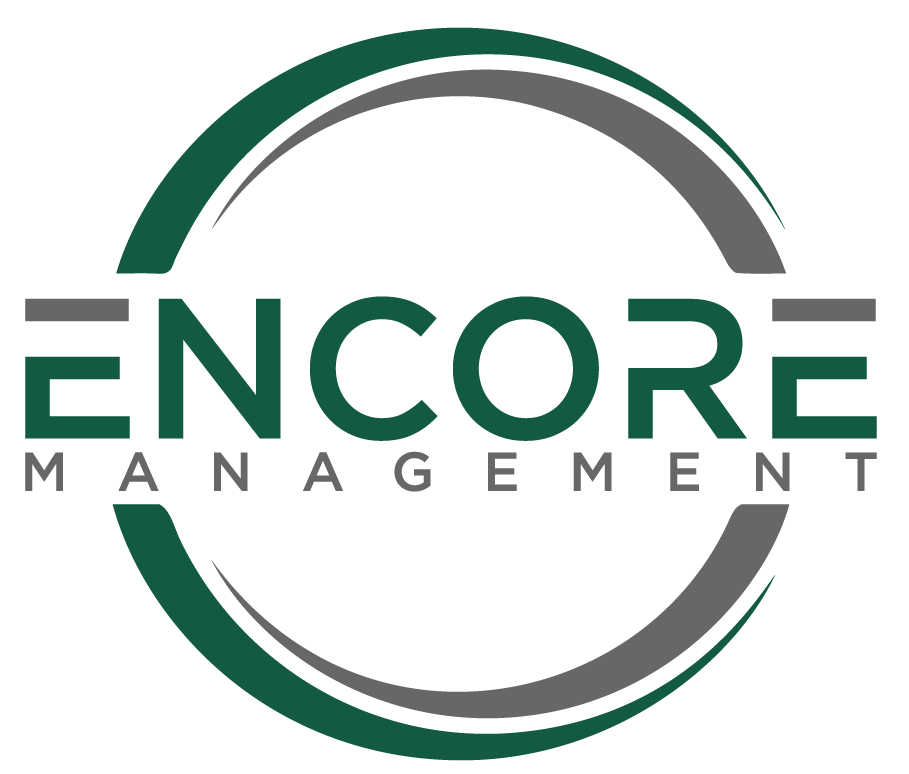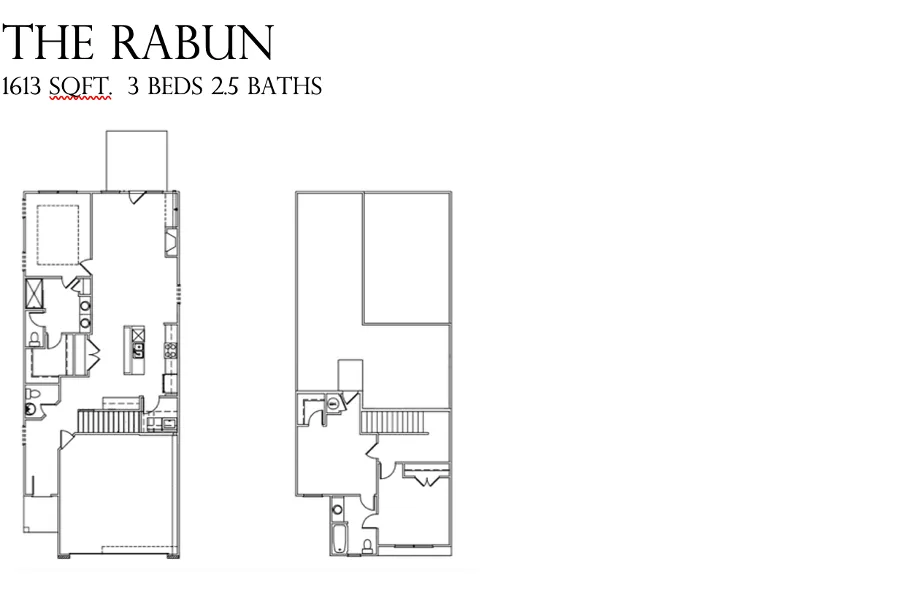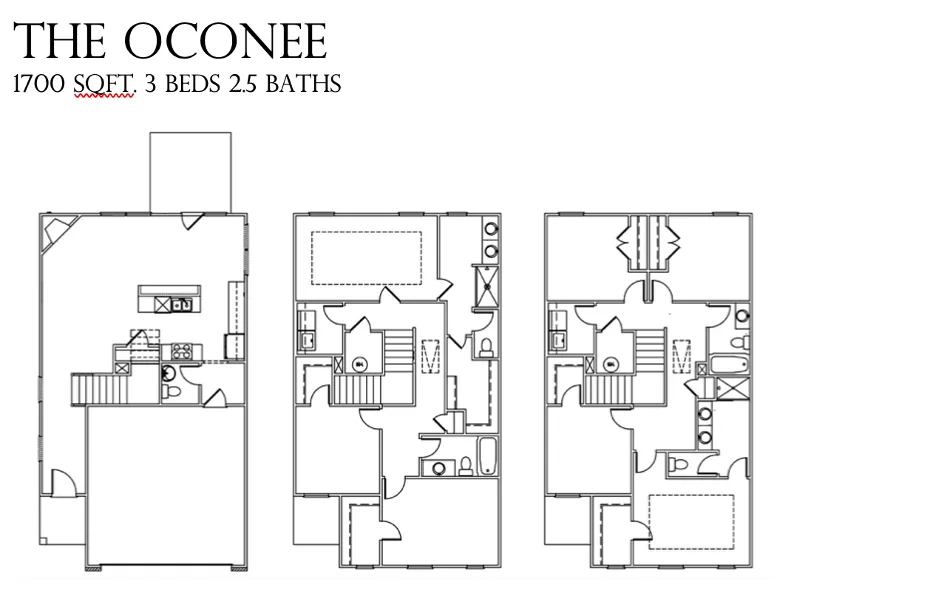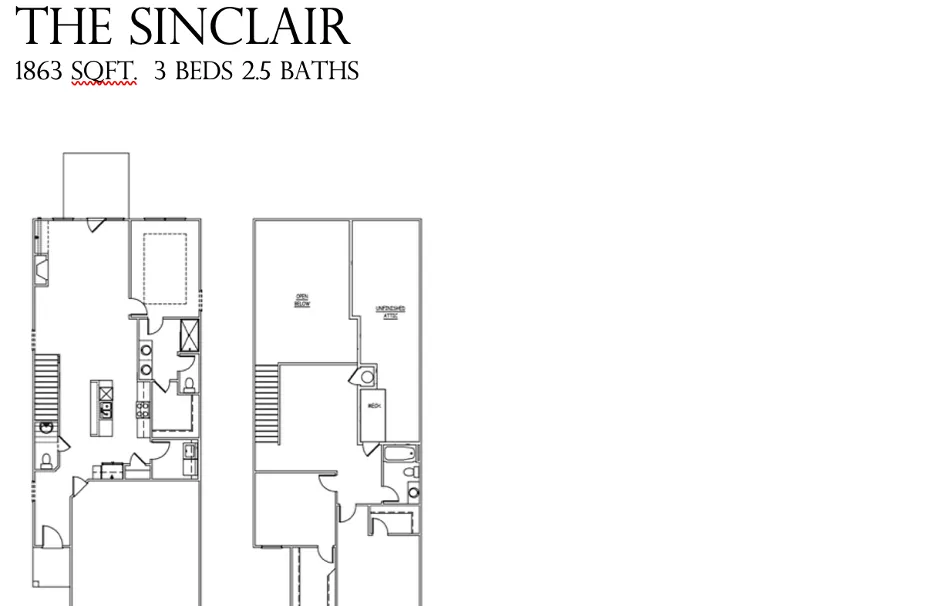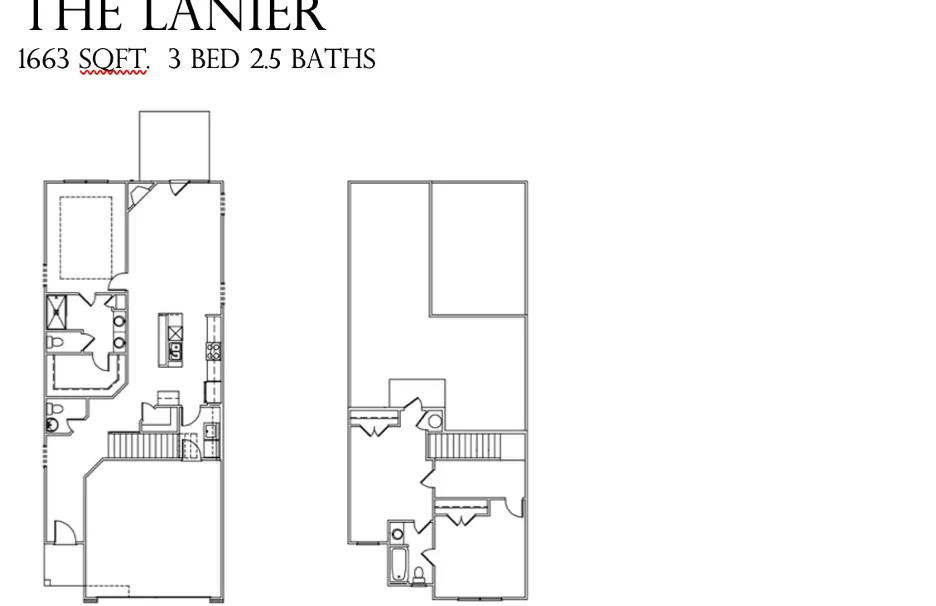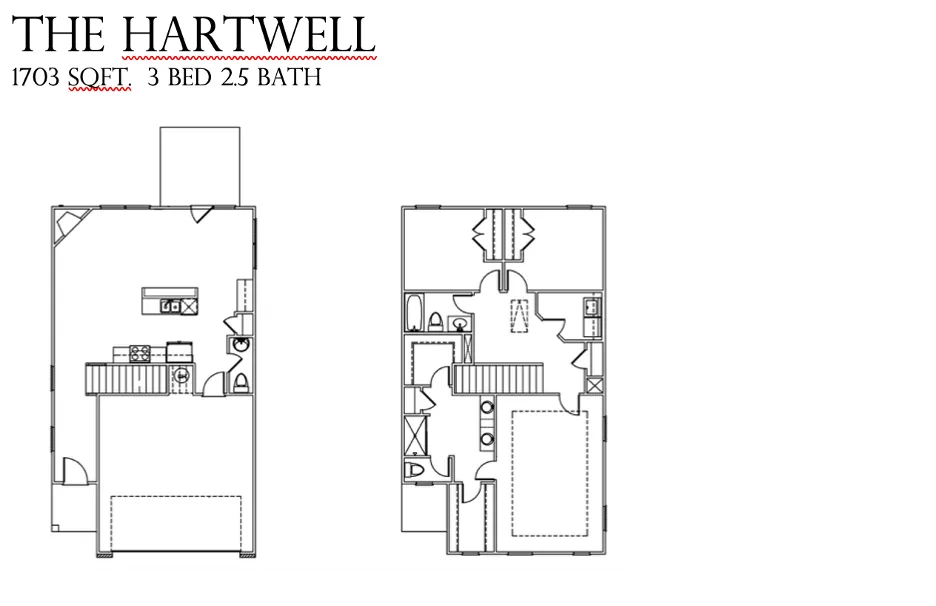Mundy Mill Township
Bedrooms
3 beds
baths
2.5
AMENITIES
Each of the 1,613-1,863 square foot units has an exceptionally detailed, spacious open floor plan with direct access to a private patio on the first floor, allowing for fresh air and an extension to the residence. In addition, this subdivision allows homeowners access to a community pool, cabana, playground, and an abundance of green space with a park and walking trails to tie it all together.
FLOOR
PLANS
CONTACT
(678) 224-7550
